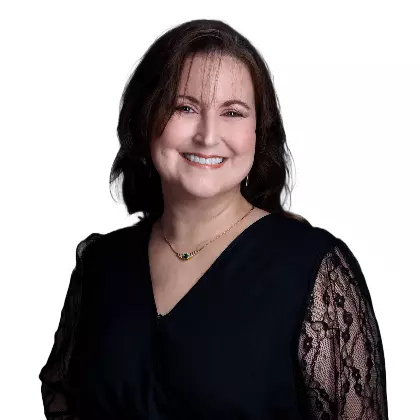For more information regarding the value of a property, please contact us for a free consultation.
430 MARINO DR Norco, LA 70079
Want to know what your home might be worth? Contact us for a FREE valuation!

Our team is ready to help you sell your home for the highest possible price ASAP
Key Details
Sold Price $279,000
Property Type Single Family Home
Sub Type Detached
Listing Status Sold
Purchase Type For Sale
Square Footage 1,680 sqft
Price per Sqft $166
MLS Listing ID 2482140
Sold Date 07/25/25
Style Cottage
Bedrooms 3
Full Baths 2
Construction Status Excellent
HOA Y/N No
Year Built 1954
Property Sub-Type Detached
Property Description
Not one but two lots, you will discover this charming 3-bedroom, 2-bath home with a versatile bonus room off the garage that can be converted as a fourth bedroom, home office, or a playroom. Enjoy peace of mind with recent upgrades, including an RO (reverse osmosis) water treatment system, brand new floors, energy-efficient windows (installed within the last 2 years), and a newer A/C unit and roof (just 3 years old). The open living space is filled with natural light, creating a bright and welcoming atmosphere. The spacious kitchen is great for cooking and entertaining, with ample counter space and storage.
Step outside to the large backyard, featuring a covered patio that can be used for relaxing or hosting guests. Prep for your crawfish boils with ease with an outdoor sink and gas hookup. 3-4 cars easily fit in the driveway. Located in a quiet, family-friendly neighborhood with convenient access to schools, shopping, and parks.
Other recent updates include creating a more open floor plan, a modernized fireplace with built-in shelving and lighting, crown molding, recessed lighting, and an upgraded tankless water heater. Plus, there's a hookup for a generator, adding an extra layer of convenience and security. Don't miss the opportunity to make this home yours!
Location
State LA
County St Charles
Interior
Interior Features Granite Counters
Heating Central
Cooling Central Air, 1 Unit
Fireplaces Type Other
Fireplace No
Appliance Dishwasher, Disposal, Oven
Exterior
Exterior Feature Fence
Parking Features Garage, One Space, Garage Door Opener
Pool None
Water Access Desc Public
Roof Type Shingle
Porch Covered, Oversized
Building
Lot Description City Lot, Oversized Lot, Rectangular Lot
Entry Level One
Foundation Raised
Sewer Public Sewer
Water Public
Architectural Style Cottage
Level or Stories One
Construction Status Excellent
Schools
Elementary Schools Nes
Middle Schools Harry Hurst
High Schools Destrehan
Others
Tax ID 601500400010
Security Features Security System
Financing FHA
Special Listing Condition None
Read Less

Bought with LATTER & BLUM (LATT21)



