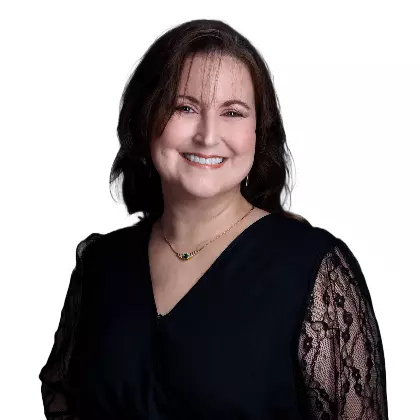For more information regarding the value of a property, please contact us for a free consultation.
717 TUNICA BEND BND Covington, LA 70433
Want to know what your home might be worth? Contact us for a FREE valuation!

Our team is ready to help you sell your home for the highest possible price ASAP
Key Details
Sold Price $900,000
Property Type Single Family Home
Sub Type Detached
Listing Status Sold
Purchase Type For Sale
Square Footage 5,510 sqft
Price per Sqft $163
Subdivision Natchez Trace
MLS Listing ID 2500484
Sold Date 07/08/25
Style French Provincial
Bedrooms 7
Full Baths 7
Half Baths 1
Construction Status Excellent
HOA Fees $100/ann
HOA Y/N Yes
Year Built 2009
Property Sub-Type Detached
Property Description
Stunning French Provincial style home in the highly sought-after Natchez Trace gated community in Covington, easy commute to New Orleans. This elegant 7 BR, 7.5 BA estate is in excellent move-in ready condition. A new 2025 roof, freshly painted, designed with luxury, comfort & entertaining in mind. NO flood zone. Step inside & be captivated by the spacious layout & resort-style amenities. Whether you're enjoying your morning coffee or unwinding in the evening, the tropical backyard oasis with a breathtaking award-winning pool & waterfall offers a peaceful, private retreat. Conveniently located off Hwy 21 minutes to I-12, shops, restaurants, the Causeway bridge & state-of-the-art medical facilities. With 5,500+ living sq & 7,000+ total sq, this beauty has a gorgeous curb appeal, extended front yard, beautiful landscaping incl palm trees, 2.5 car air-conditioned garage, parking for 12 vehicles, 6 BR each with its own en-suite; 7th BR w/ a custom murphy bed that doubles as an office. Large chef's kitchen w/ granite counters, island, SS appls, 2 refrigerators - 1 commercial size; 2 pantries, lazy Susan, a plethora of storage. Formal dining, breakfast nook, plantation shutters, crown molding, 2 fire places, formal living room, den/family room, game room upstairs, plus a large attic storage. Relax in your gorgeous & roomy 1,200+ sq primary BR with 3 closets plus a 220 sq concrete-fortified safe room to protect your family & valuables. Primary BR also boasts a spectacular spacious custom closet equipped with an island, stone counters, lit mirrors, 14' ceiling & rolling ladders. Pool house is equipped with a full bath, laundry hook up & kitchenette. 2 backyard patios, exterior fire places, whole home generator, extensive video surveillance & security system. Discreet climate-controlled bonus storage area in large attic. Top St. Tammany schools & numerous private schools nearby. Large Liberty safe to stay in primary BR. Luxury living at its best. Schedule your showing today!
Location
State LA
County St Tammany
Community Gated
Interior
Interior Features Attic, Ceiling Fan(s), Guest Accommodations, Granite Counters, Pantry, Stainless Steel Appliances
Heating Central
Cooling Central Air, 3+ Units
Fireplaces Type Gas, Wood Burning
Fireplace Yes
Appliance Cooktop, Dryer, Dishwasher, Microwave, Oven, Range, Refrigerator, Washer
Exterior
Parking Features Attached, Garage, Three or more Spaces
Pool In Ground
Community Features Gated
Water Access Desc Public
Roof Type Shingle
Porch Covered, Oversized
Building
Lot Description City Lot, Rectangular Lot
Entry Level Two
Foundation Slab
Sewer Public Sewer
Water Public
Architectural Style French Provincial
Level or Stories Two
Additional Building Shed(s)
Construction Status Excellent
Others
Tax ID 112
Security Features Security System,Closed Circuit Camera(s),Gated Community
Financing Conventional
Special Listing Condition None
Read Less

Bought with RE/MAX N.O. Properties



